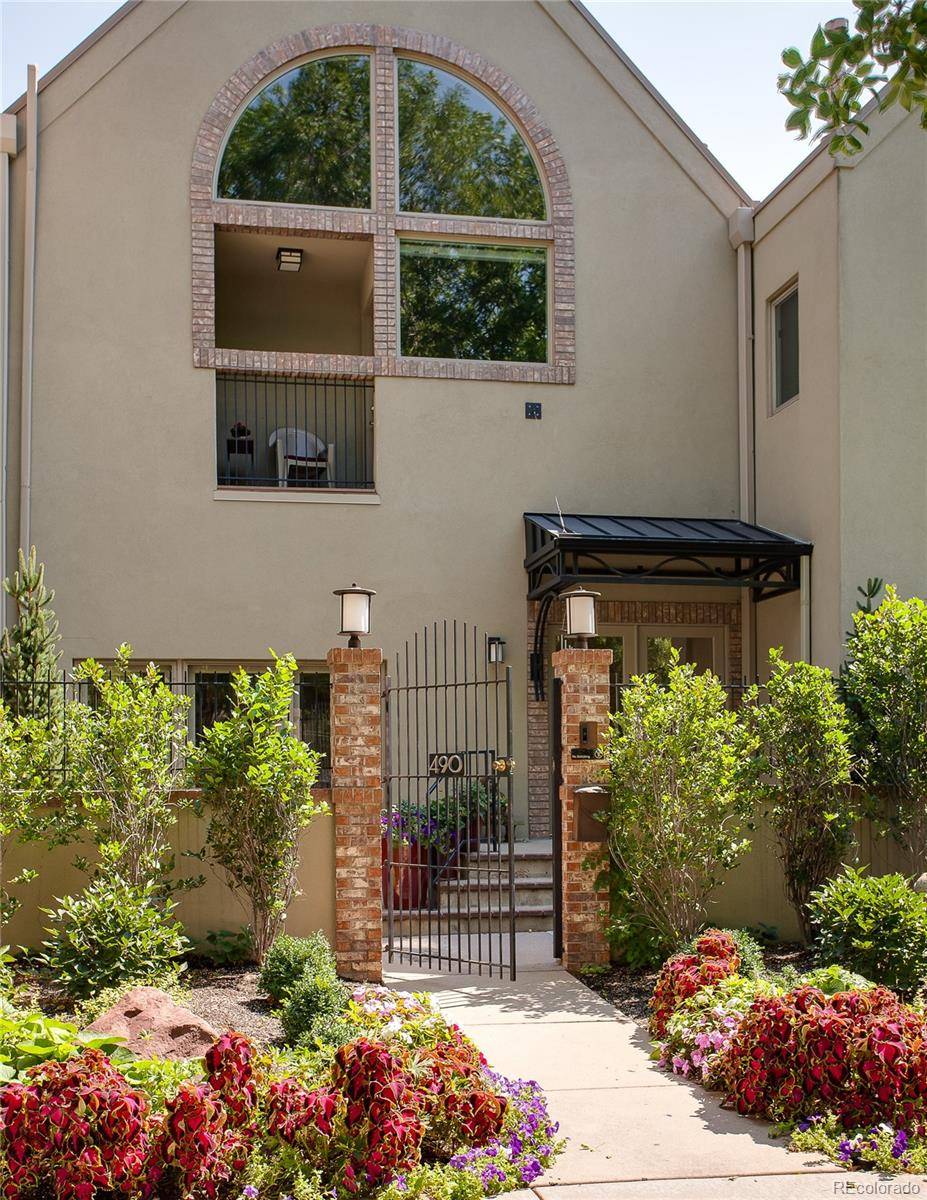490 Columbine ST #5 Denver, CO 80206
3 Beds
4 Baths
3,711 SqFt
OPEN HOUSE
Sat Jul 12, 11:00am - 2:00pm
UPDATED:
Key Details
Property Type Townhouse
Sub Type Townhouse
Listing Status Active
Purchase Type For Sale
Square Footage 3,711 sqft
Price per Sqft $478
Subdivision Cherry Creek North
MLS Listing ID 6118396
Style Contemporary
Bedrooms 3
Full Baths 2
Half Baths 1
Three Quarter Bath 1
Condo Fees $2,660
HOA Fees $2,660/qua
HOA Y/N Yes
Abv Grd Liv Area 2,521
Year Built 1985
Annual Tax Amount $7,942
Tax Year 2024
Lot Size 2,746 Sqft
Acres 0.06
Property Sub-Type Townhouse
Source recolorado
Property Description
Nestled on one of Cherry Creek North's most coveted blocks, this impeccably remodeled townhouse blends classic sophistication with modern livability. Taken down to the studs in 2017, the home underwent a high-end renovation with enduring design at its core. From the moment you arrive, the curb appeal is undeniable—framed by professionally landscaped gardens and a private front courtyard that welcomes you home.
Inside, laid-in-place maple floors set the tone for a residence that is as refined as it is inviting. The formal living room flows gracefully into a cozy library—ideal for quiet mornings or evening cocktails. The chef's kitchen is a showstopper, appointed with a Bosch range, Sub-Zero refrigerator, warming drawer, and custom cabinetry, all centered around a generous island made for gathering. Entertain effortlessly in the oversized dining room, complete with a gas fireplace and views into the lush backyard oasis.
The layout is a rare find—open and airy, yet thoughtfully segmented into private, defined spaces that feel generous and filled with natural light. Upstairs, retreat to a primary suite built for royalty, featuring spa-inspired finishes, abundant closet space, and a serene guest en suite that ensures everyone feels at home.
Step outside to your backyard retreat, featuring a power-retractable awning, perfect for Denver's four-season lifestyle. The oversized detached garage offers ample space for vehicles, bikes, skis, and all the gear your Colorado life demands.
The finished basement is the ultimate flex space—with a huge family room ideal for movie nights or game days, an additional bedroom and full bath, a designated laundry room, and smartly designed storage for your Costco runs and beyond.
This is more than a townhouse—it's a lifestyle. Come experience timeless design, thoughtful renovation, and unmatched location in Cherry Creek North.
Welcome home.
Location
State CO
County Denver
Zoning G-RH-3
Rooms
Basement Finished, Full
Interior
Heating Forced Air
Cooling Central Air
Flooring Carpet, Tile, Wood
Fireplaces Number 1
Fireplaces Type Dining Room
Fireplace Y
Appliance Convection Oven, Cooktop, Dishwasher, Disposal, Double Oven, Dryer, Microwave, Refrigerator, Warming Drawer, Washer
Laundry In Unit
Exterior
Exterior Feature Balcony, Private Yard
Parking Features Dry Walled, Oversized, Oversized Door
Garage Spaces 2.0
Fence Full
Utilities Available Cable Available, Electricity Connected, Natural Gas Connected
Roof Type Composition,Membrane
Total Parking Spaces 2
Garage No
Building
Lot Description Landscaped, Near Public Transit, Sprinklers In Front
Sewer Public Sewer
Water Public
Level or Stories Two
Structure Type Stucco
Schools
Elementary Schools Bromwell
Middle Schools Morey
High Schools East
School District Denver 1
Others
Senior Community No
Ownership Individual
Acceptable Financing Cash, Conventional, Jumbo
Listing Terms Cash, Conventional, Jumbo
Special Listing Condition None
Pets Allowed Cats OK, Dogs OK
Virtual Tour https://unbranded.virtuance.com/listing/490-columbine-st-denver-colorado

6455 S. Yosemite St., Suite 500 Greenwood Village, CO 80111 USA





