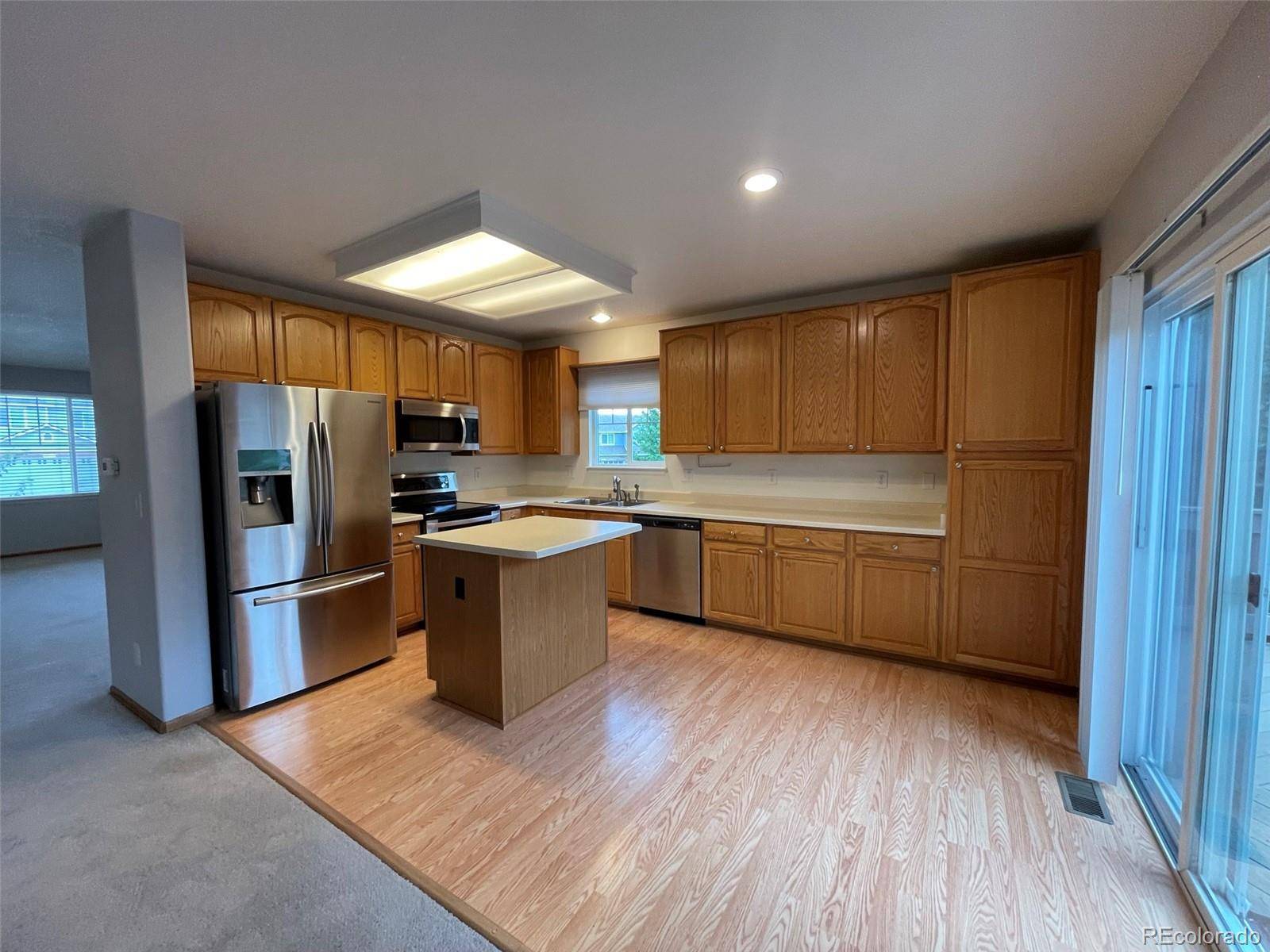2284 Dogwood CIR Erie, CO 80516
3 Beds
3 Baths
3,205 SqFt
UPDATED:
Key Details
Property Type Single Family Home
Sub Type Single Family Residence
Listing Status Active
Purchase Type For Rent
Square Footage 3,205 sqft
Subdivision Vista Ridge
MLS Listing ID 4805799
Style Contemporary
Bedrooms 3
Full Baths 2
Half Baths 1
HOA Y/N No
Abv Grd Liv Area 2,279
Year Built 2004
Lot Size 6,969 Sqft
Acres 0.16
Property Sub-Type Single Family Residence
Source recolorado
Property Description
In addition to the bedrooms, you'll find a versatile loft space that can serve as a home office, providing you with great views while you work. The kitchen is a chef's dream, boasting matching stainless steel appliances, hardwood flooring, and a cozy breakfast nook where you can enjoy your morning coffee in style.
Transitioning to the outside, you'll find mature landscaping featuring an extra-large Trex deck, perfect for hosting gatherings. With a conveniently positioned gas line hookup and a concrete patio area, you have the ideal setting for year-round outdoor relaxation.
The 3-car tandem garage provides ample space, and the washer and dryer are conveniently located upstairs for easy access. The unfinished basement allows you to personalize the space and transform it into anything you desire.
Discover the perfect harmony between comfort, style, and captivating views at this Vista Ridge gem. The community includes a clubhouse, fitness center, and pool.
Transitioning to the outside, you'll find mature landscaping featuring an extra-large Trex deck, perfect for hosting gatherings. With a conveniently positioned gas line hookup and a concrete patio area, you have the ideal setting for year-round outdoor relaxation.
Amenities included: washer/dryer, trash, and HOA dues. *Minimum 12-month lease*Income required is 2 times the monthly rent*Security Deposit is $3,195*Small dogs O.K. **No cats*Refundable pet deposit is $300** One time admin fee of $75 and application fees are $45/adult. Available 9/10/2025
Location
State CO
County Weld
Rooms
Basement Full, Unfinished
Interior
Interior Features Breakfast Bar, Five Piece Bath, High Speed Internet, Kitchen Island, Laminate Counters, Pantry, Primary Suite, Smoke Free, Walk-In Closet(s)
Heating Forced Air, Natural Gas
Cooling Central Air
Flooring Carpet, Vinyl, Wood
Fireplace Y
Appliance Dishwasher, Disposal, Dryer, Microwave, Refrigerator, Washer
Laundry In Unit
Exterior
Exterior Feature Balcony, Barbecue, Private Yard
Garage Spaces 3.0
Fence Full
Pool Outdoor Pool
View Mountain(s)
Total Parking Spaces 3
Garage Yes
Building
Lot Description Sprinklers In Front, Sprinklers In Rear
Level or Stories Two
Schools
Elementary Schools Black Rock
Middle Schools Erie
High Schools Erie
School District St. Vrain Valley Re-1J
Others
Senior Community No
Pets Allowed Dogs OK, Size Limit
Virtual Tour https://youtu.be/XLHU5iLxQvQ

6455 S. Yosemite St., Suite 500 Greenwood Village, CO 80111 USA





