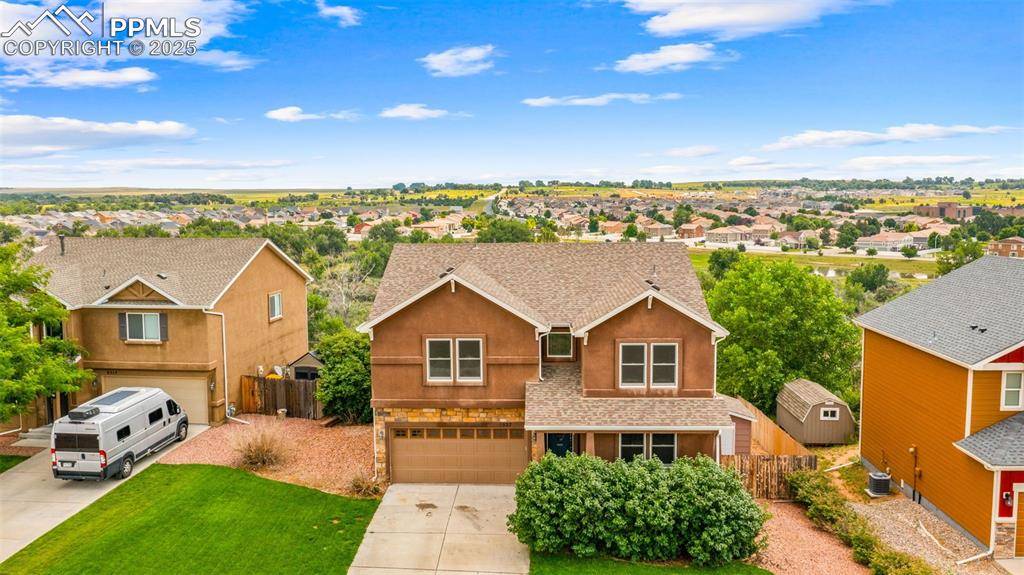9527 Wind River CT Fountain, CO 80817
5 Beds
4 Baths
3,848 SqFt
OPEN HOUSE
Sat Jul 19, 11:00am - 2:00pm
UPDATED:
Key Details
Property Type Single Family Home
Sub Type Single Family
Listing Status Active
Purchase Type For Sale
Square Footage 3,848 sqft
Price per Sqft $149
MLS Listing ID 4873654
Style 2 Story
Bedrooms 5
Full Baths 3
Half Baths 1
Construction Status Existing Home
HOA Fees $38/qua
HOA Y/N Yes
Year Built 2012
Annual Tax Amount $1,725
Tax Year 2024
Lot Size 0.285 Acres
Property Sub-Type Single Family
Property Description
Location
State CO
County El Paso
Area Tuscany Ridge At Mesa Village
Interior
Interior Features 5-Pc Bath, 6-Panel Doors, French Doors
Cooling Ceiling Fan(s), Central Air
Flooring Carpet, Ceramic Tile, Plank, Vinyl/Linoleum
Fireplaces Number 1
Fireplaces Type None
Appliance Dishwasher, Disposal, Double Oven, Microwave Oven, Oven, Range, Refrigerator
Laundry Electric Hook-up
Exterior
Parking Features Attached
Garage Spaces 2.0
Fence Rear
Community Features Hiking or Biking Trails, Parks or Open Space, Playground Area
Utilities Available Cable Available, Electricity Connected, Natural Gas Connected
Roof Type Composite Shingle
Building
Lot Description Backs to City/Cnty/State/Natl OS, Backs to Open Space, City View, Mountain View, Sloping, Trees/Woods, View of Pikes Peak
Foundation Full Basement, Walk Out
Water Municipal
Level or Stories 2 Story
Finished Basement 100
Structure Type Concrete,Frame
Construction Status Existing Home
Schools
School District Ftn/Ft Carson 8
Others
Miscellaneous Attic Storage,Auto Sprinkler System,Breakfast Bar,High Speed Internet Avail.,HOA Required $,Hot Tub/Spa,Humidifier,Kitchen Pantry,Window Coverings
Special Listing Condition Not Applicable
Virtual Tour https://listings.boundlessrealestatemedia.com/sites/mnpxera/unbranded






