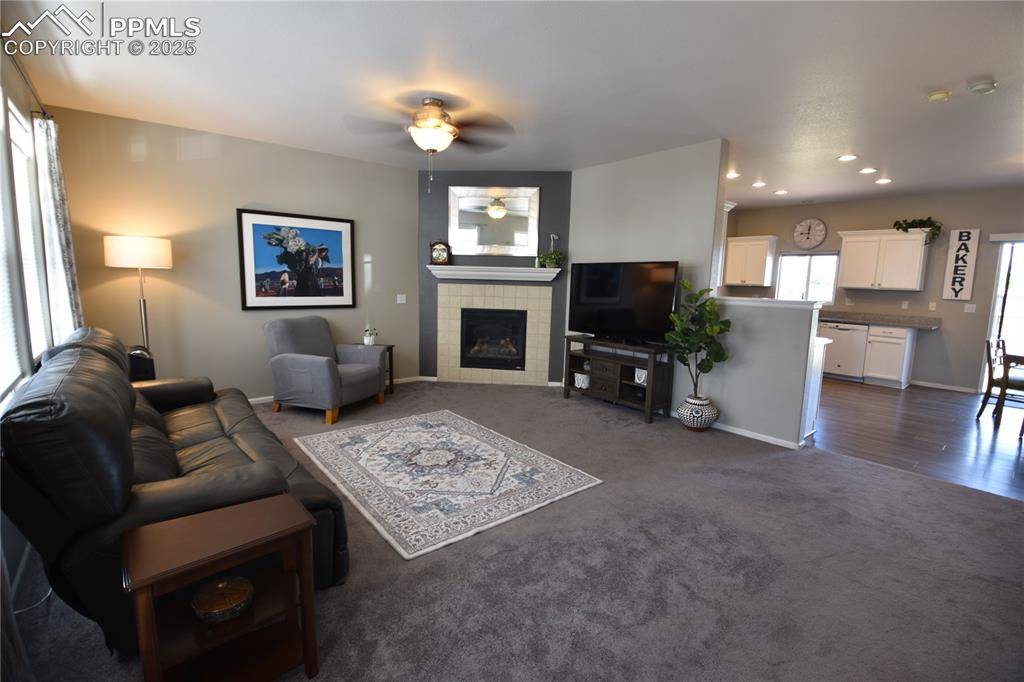9332 Bethpage RD Peyton, CO 80831
3 Beds
3 Baths
1,632 SqFt
UPDATED:
Key Details
Property Type Single Family Home
Sub Type Single Family
Listing Status Active
Purchase Type For Sale
Square Footage 1,632 sqft
Price per Sqft $266
MLS Listing ID 8972519
Style 2 Story
Bedrooms 3
Full Baths 2
Half Baths 1
Construction Status Existing Home
HOA Fees $100/ann
HOA Y/N Yes
Year Built 2004
Annual Tax Amount $1,741
Tax Year 2024
Lot Size 7,859 Sqft
Property Sub-Type Single Family
Property Description
From the moment you step inside, you'll be greeted by an open and airy floor plan that immediately feels like home. The spacious living room offers a warm and inviting atmosphere, complete with a cozy gas fireplace featuring a newer blower and elegant top-down/bottom-up blinds—perfect for relaxing evenings or lively gatherings.
The heart of the home is the beautifully updated kitchen, a true chef's delight. With an abundance of cabinets, generous granite countertops, painted cabinetry with crown molding, and luxury vinyl plank flooring, it's designed for both everyday living and effortless entertaining. The adjacent dining area is roomy and welcoming, making it ideal for hosting family dinners or special celebrations.
Upstairs, you'll find three well-appointed bedrooms, including a serene master suite with a vaulted ceiling, walk-in closet, room-darkening blinds, and a private bathroom boasting a double vanity. The secondary bedrooms share a convenient Jack-and-Jill bathroom, and there's even a built-in desk nook and upper-level laundry for added practicality.
This home is loaded with thoughtful updates: newer carpet on the main level, some fresh interior paint, newer exterior paint, a new roof (2021), and a new water heater with a circulating pump (2024) for instant hot water. A storage shed, washer & dryer, refrigerator, and both front porch swings are all included.
And when you're ready for a little fun, take advantage of the two community recreation centers, each with a pool and more. Don't miss your chance to call this warm, inviting, and well-cared-for house your home. Come see it today—you'll feel right at home the moment you walk in!
Location
State CO
County El Paso
Area Woodmen Hills
Interior
Cooling Ceiling Fan(s)
Exterior
Parking Features Attached
Garage Spaces 2.0
Utilities Available Electricity Available
Roof Type Composite Shingle
Building
Lot Description Level
Foundation Slab
Water Municipal
Level or Stories 2 Story
Structure Type Frame
Construction Status Existing Home
Schools
School District District 49
Others
Special Listing Condition Not Applicable
Virtual Tour https://www.propertypanorama.com/instaview/ppar/8972519






