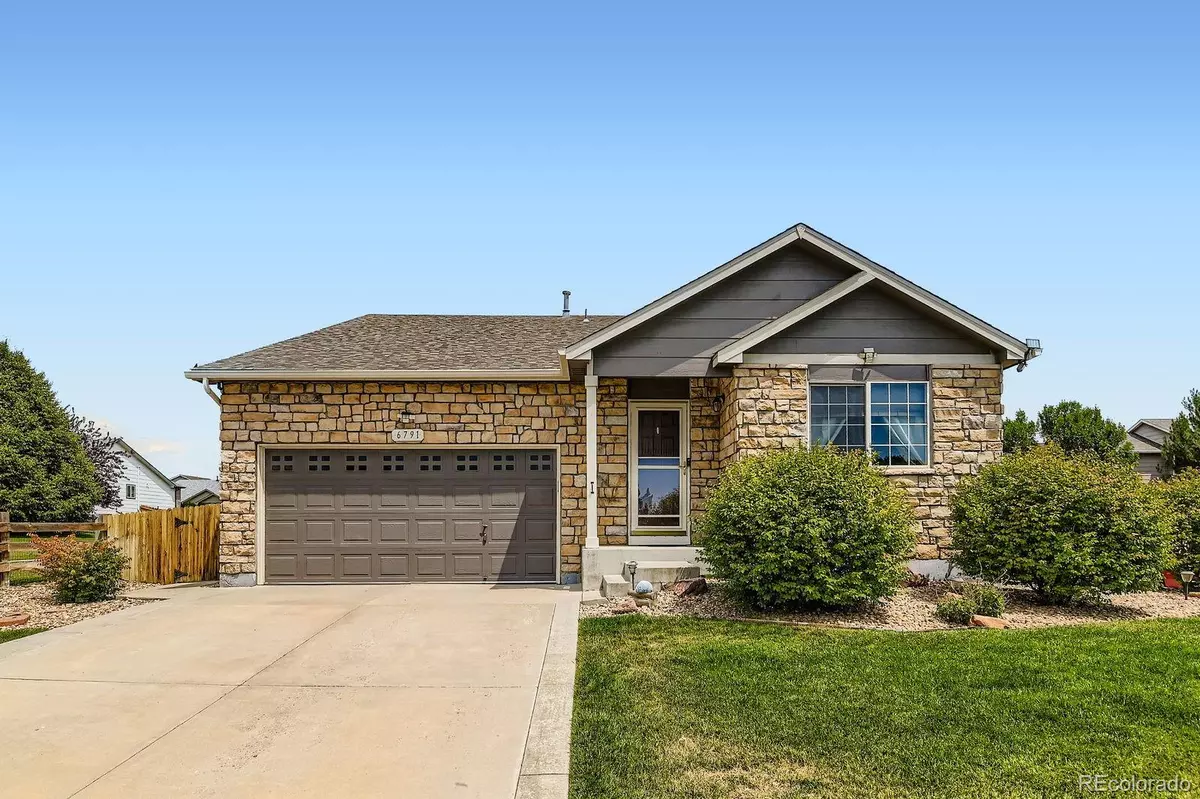6791 E 129th AVE Thornton, CO 80602
4 Beds
3 Baths
2,632 SqFt
UPDATED:
Key Details
Property Type Single Family Home
Sub Type Single Family Residence
Listing Status Active
Purchase Type For Sale
Square Footage 2,632 sqft
Price per Sqft $231
Subdivision Quebec Riverdale
MLS Listing ID 2130589
Style Traditional
Bedrooms 4
Full Baths 2
Three Quarter Bath 1
Condo Fees $95
HOA Fees $95/mo
HOA Y/N Yes
Abv Grd Liv Area 1,700
Year Built 2005
Annual Tax Amount $3,675
Tax Year 2024
Lot Size 6,964 Sqft
Acres 0.16
Property Sub-Type Single Family Residence
Source recolorado
Property Description
Nestled in the highly desirable Quebec Riverdale community, this beautiful 4-bedroom, 3-bathroom home offers spacious main-level living at its finest. Situated on a premium lot with no side neighbors, this home enjoys added privacy and direct access to a scenic bike path, with expansive open space just across the street.
Inside, the home features many updates including newer paint, flooring, and bathroom vanities. The thoughtful layout ensures comfortable everyday living and effortless entertaining.
Step outside to a truly enjoyable and private backyard oasis. A large, covered deck overlooks the beautifully landscaped yard, complete with a walking path that circles the entire backyard, a charming flower garden, a sandbox for play, and a soothing waterfall feature that enhances the tranquil setting.
This exceptional property combines comfort, privacy, and outdoor enjoyment in one of the area's most coveted neighborhoods. Home Updates: New Exterior Paint (2025) New Garage Door Opener (2025) New Gas Stove/Kitchen Refrigerator (2025) New Hot Water Heater (2024).
Location
State CO
County Adams
Zoning RES
Rooms
Basement Finished
Main Level Bedrooms 3
Interior
Interior Features Ceiling Fan(s), Entrance Foyer, Five Piece Bath, Kitchen Island, Open Floorplan, Pantry, Primary Suite, Tile Counters, Vaulted Ceiling(s)
Heating Forced Air
Cooling Central Air
Flooring Carpet, Vinyl
Fireplaces Number 1
Fireplaces Type Family Room
Fireplace Y
Appliance Dishwasher, Disposal, Dryer, Microwave, Oven, Range, Refrigerator, Self Cleaning Oven, Washer
Exterior
Exterior Feature Private Yard, Water Feature
Parking Features Smart Garage Door
Garage Spaces 2.0
Roof Type Composition
Total Parking Spaces 2
Garage Yes
Building
Lot Description Corner Lot, Greenbelt, Landscaped, Sprinklers In Front, Sprinklers In Rear
Sewer Public Sewer
Water Public
Level or Stories One
Structure Type Brick,Frame
Schools
Elementary Schools West Ridge
Middle Schools Roger Quist
High Schools Riverdale Ridge
School District School District 27-J
Others
Senior Community No
Ownership Individual
Acceptable Financing Cash, Conventional, FHA, VA Loan
Listing Terms Cash, Conventional, FHA, VA Loan
Special Listing Condition None

6455 S. Yosemite St., Suite 500 Greenwood Village, CO 80111 USA





