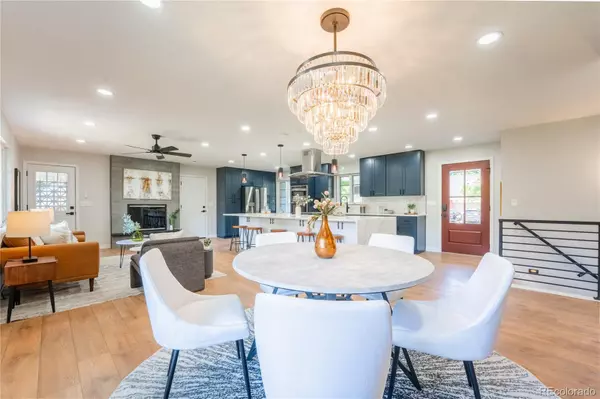2745 S Saint Paul ST Denver, CO 80210
5 Beds
3 Baths
2,604 SqFt
OPEN HOUSE
Thu Jul 24, 5:00pm - 7:00pm
UPDATED:
Key Details
Property Type Single Family Home
Sub Type Single Family Residence
Listing Status Active
Purchase Type For Sale
Square Footage 2,604 sqft
Price per Sqft $576
Subdivision Southern Hills
MLS Listing ID 5851688
Bedrooms 5
Full Baths 2
Three Quarter Bath 1
HOA Y/N No
Abv Grd Liv Area 1,520
Year Built 1959
Annual Tax Amount $4,583
Tax Year 2024
Lot Size 9,583 Sqft
Acres 0.22
Property Sub-Type Single Family Residence
Source recolorado
Property Description
Welcome to 2745 S Saint Paul Street, a stunningly remodeled brick ranch that perfectly blends timeless character with modern luxury in Denver's highly sought after Southern Hills neighborhood. Set on a spacious 9,500 sq ft lot, this 5-bedroom, 3-bathroom home has been thoughtfully reimagined with high end finishes, expanded living spaces, and a layout designed for today's lifestyle.
Recently Renovated Highlights:
• Expanded Living Space: The fully finished basement adds two spacious bedrooms, a stylish new bathroom, a dedicated laundry room, and a cozy family room—ideal for guests, entertaining, or multigenerational living.
• Open Concept Main Floor: The open concept design creates seamless harmony between the kitchen, dining, and living areas, centered around an oversized island that offers generous seating and effortless functionality for both daily living and elegant entertaining.
• Gourmet Kitchen: Featuring sleek cabinetry, modern fixtures, and high-end appliances, the kitchen is a chef's dream with both beauty and practicality.
• True Primary Suite: The newly designed primary suite is a tranquil retreat, complete with a large walk in closet and a luxurious en-suite bathroom with designer finishes and a walk in shower.
• Timeless Appeal: Brick exterior and mature landscaping preserve the home's classic charm while the interior boasts contemporary finishes, new lighting, and new LVP floors.
• Unbeatable Location: Nestled in the heart of Southern Hills, this home is just minutes from parks, trails, University of Denver, and local shops and dining.
Don't miss this rare opportunity to own a move-in-ready gem with all the benefits of a brand-new home in one of Denver's most established neighborhoods. Schedule your private tour today!
Location
State CO
County Denver
Zoning S-SU-F
Rooms
Basement Finished
Main Level Bedrooms 3
Interior
Heating Forced Air
Cooling Central Air
Flooring Vinyl
Fireplaces Number 1
Fireplaces Type Family Room
Fireplace Y
Appliance Bar Fridge, Cooktop, Dishwasher, Disposal, Dryer, Microwave, Oven, Range, Range Hood, Refrigerator, Washer
Exterior
Parking Features Concrete
Garage Spaces 2.0
Roof Type Composition
Total Parking Spaces 2
Garage Yes
Building
Lot Description Level
Sewer Public Sewer
Level or Stories One
Structure Type Brick,Other
Schools
Elementary Schools Slavens E-8
Middle Schools Merrill
High Schools Thomas Jefferson
School District Denver 1
Others
Senior Community No
Ownership Corporation/Trust
Acceptable Financing Cash, Conventional, Other, VA Loan
Listing Terms Cash, Conventional, Other, VA Loan
Special Listing Condition None

6455 S. Yosemite St., Suite 500 Greenwood Village, CO 80111 USA





