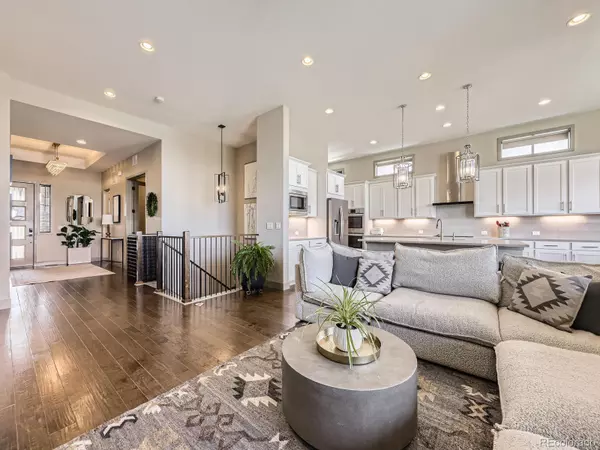3611 Mount Powell DR Broomfield, CO 80023
5 Beds
5 Baths
5,314 SqFt
OPEN HOUSE
Sat Jul 26, 12:00pm - 2:00pm
Sun Jul 27, 12:00am - 2:00pm
UPDATED:
Key Details
Property Type Single Family Home
Sub Type Single Family Residence
Listing Status Coming Soon
Purchase Type For Sale
Square Footage 5,314 sqft
Price per Sqft $268
Subdivision Anthem Highlands
MLS Listing ID 2547756
Bedrooms 5
Full Baths 3
Half Baths 2
Condo Fees $543
HOA Fees $543/qua
HOA Y/N Yes
Abv Grd Liv Area 2,707
Year Built 2018
Annual Tax Amount $11,283
Tax Year 2024
Lot Size 7,405 Sqft
Acres 0.17
Property Sub-Type Single Family Residence
Source recolorado
Property Description
Upon entry, you're welcomed by high ceilings and an expansive open floor plan. The kitchen, equipped with sleek granite countertops, double ovens, Wolf range & hood, a butler's pantry and a walk-in pantry is a perfect setting for culinary excellence. The light-filled living areas, with wood and plush carpet floors, a cozy fireplace and central AC, exude refined comfort and style.
This residence boasts five generous bedrooms, with the primary suite and bathroom being extraordinarily spacious, offering a private oasis. Additionally, a dedicated home office is perfect for a work from home situation. Step outside to your private covered Trex deck and backyard where you can soak in the breathtaking mountain vistas in serene seclusion, accompanied by your own private in-ground hot tub.
The finished walk-out basement provides a versatile space ideal for entertainment that includes a full kitchen! Two large bedrooms, and a family room area make this home ideal for guests and entertaining. Another great bonus is the home has two laundry rooms... one on the main floor just off the primary closet as well as one in the basement.
Residents enjoy access to a community center, complete with pool, spa and tennis courts, adding to the allure of living in Anthem. With an attached two-car garage, this turnkey property exemplifies pride of ownership and is ready to welcome you into a world of luxury.
Location
State CO
County Broomfield
Zoning PUD
Rooms
Basement Finished, Full, Sump Pump, Walk-Out Access
Main Level Bedrooms 3
Interior
Interior Features Ceiling Fan(s), Central Vacuum, Granite Counters, High Ceilings
Heating Forced Air
Cooling Central Air
Flooring Carpet, Tile, Wood
Fireplaces Number 1
Fireplaces Type Living Room
Fireplace Y
Appliance Dishwasher, Disposal, Microwave, Oven, Refrigerator
Laundry In Unit
Exterior
Parking Features Concrete
Garage Spaces 2.0
Fence Full
Utilities Available Electricity Connected, Natural Gas Connected
View Mountain(s)
Roof Type Composition
Total Parking Spaces 2
Garage Yes
Building
Lot Description Foothills, Greenbelt, Landscaped, Open Space, Sprinklers In Front, Sprinklers In Rear
Sewer Public Sewer
Water Public
Level or Stories One
Structure Type Frame,Stone,Stucco
Schools
Elementary Schools Thunder Vista
Middle Schools Rocky Top
High Schools Legacy
School District Adams 12 5 Star Schl
Others
Senior Community No
Ownership Individual
Acceptable Financing Cash, Conventional, FHA, VA Loan
Listing Terms Cash, Conventional, FHA, VA Loan
Special Listing Condition None
Virtual Tour https://my.matterport.com/show/?m=mBtChDjYUqv&mls=1

6455 S. Yosemite St., Suite 500 Greenwood Village, CO 80111 USA





