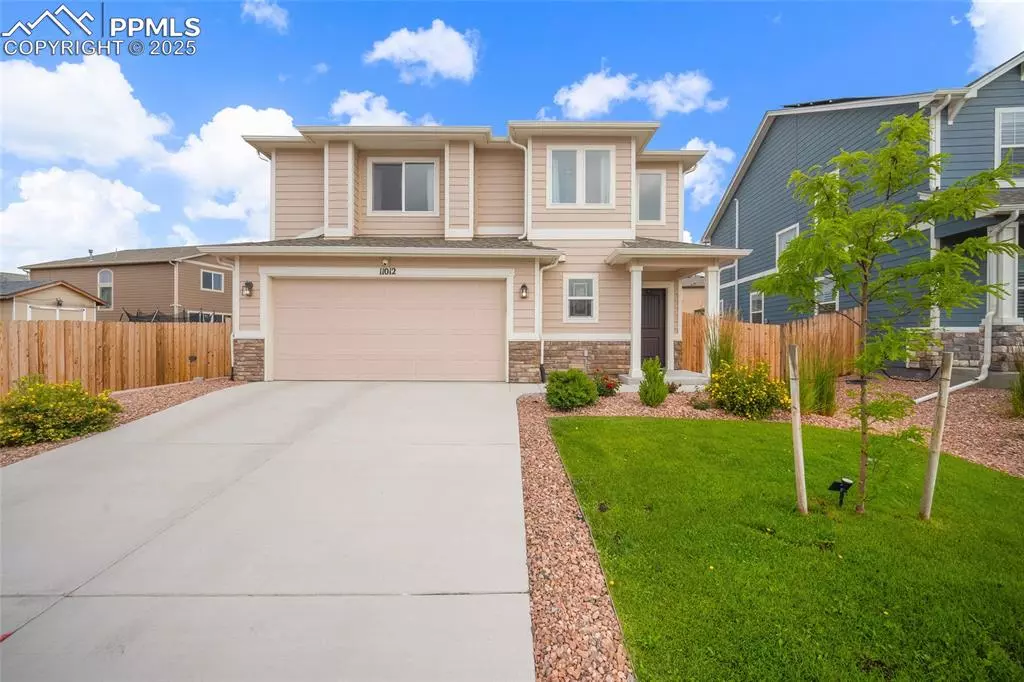11012 Bossett DR Peyton, CO 80831
3 Beds
3 Baths
1,681 SqFt
UPDATED:
Key Details
Property Type Single Family Home
Sub Type Single Family
Listing Status Active
Purchase Type For Sale
Square Footage 1,681 sqft
Price per Sqft $267
MLS Listing ID 8388345
Style 2 Story
Bedrooms 3
Full Baths 2
Half Baths 1
Construction Status Existing Home
HOA Y/N No
Year Built 2021
Annual Tax Amount $2,603
Tax Year 2024
Lot Size 6,033 Sqft
Property Sub-Type Single Family
Property Description
From the moment you enter, you're greeted by natural light pouring through the foyer and a striking staircase that adds architectural elegance. The heart of the home features an open-concept living space with luxury vinyl plank flooring, plush carpeting in the living room, and a bright, white kitchen equipped with granite countertops, a spacious island, stainless steel appliances, and abundant cabinetry.
The primary suite is a true retreat, complete with an attached sitting area or office nook, a large bathroom with granite countertops, a vanity station, and a generously sized walk-in closet.
Outside, enjoy professional landscaping, a lush green lawn, a privacy fence, and a pristine exterior that reflects the pride of ownership. The heated 2-car garage adds even more comfort and functionality.
Located in a beautifully maintained community, residents enjoy access to two recreation centers, trails, parks, disc golf course, pickleball courts, dog parks, and a variety of local events. The home is also convenient to grocery stores, restaurants, military bases, and offers quick access to major roads.
If you're looking for a home that combines modern elegance, thoughtful design, and impeccable care, this is the one.
Location
State CO
County El Paso
Area Bent Grass Residential
Interior
Cooling Central Air
Flooring Luxury Vinyl
Fireplaces Number 1
Fireplaces Type None
Appliance Dishwasher, Disposal, Kitchen Vent Fan, Microwave Oven, Oven, Range
Laundry Electric Hook-up, Upper
Exterior
Parking Features Attached
Garage Spaces 2.0
Fence All
Community Features Community Center, Dog Park, Fitness Center, Golf Course, Hiking or Biking Trails, Lake/Pond, Parks or Open Space, Playground Area, Pool, Shops, Spa, Tennis, See Prop Desc Remarks
Utilities Available Cable Available, Electricity Connected, Natural Gas Connected
Roof Type Composite Shingle
Building
Lot Description See Prop Desc Remarks
Foundation Slab
Water Assoc/Distr
Level or Stories 2 Story
Structure Type Frame
Construction Status Existing Home
Schools
School District District 49
Others
Miscellaneous Radon System,See Prop Desc Remarks
Special Listing Condition See Show/Agent Remarks
Virtual Tour https://view.oldglorymediaco.com/11012_bossett_dr-5565






