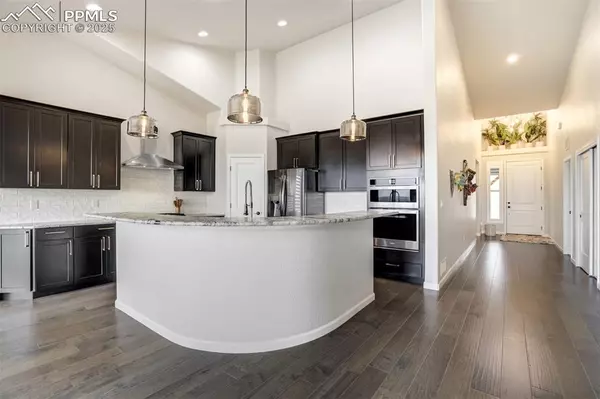133 S Olympian DR Colorado Springs, CO 80905
4 Beds
3 Baths
4,367 SqFt
UPDATED:
Key Details
Property Type Single Family Home
Sub Type Single Family
Listing Status Active
Purchase Type For Sale
Square Footage 4,367 sqft
Price per Sqft $251
MLS Listing ID 4333689
Style Ranch
Bedrooms 4
Full Baths 3
Construction Status Existing Home
HOA Fees $146/mo
HOA Y/N Yes
Year Built 2020
Annual Tax Amount $5,137
Tax Year 2024
Lot Size 9,446 Sqft
Property Sub-Type Single Family
Property Description
Inside, you'll find a thoughtfully designed layout blending comfort and luxury. The gourmet kitchen is a chef's dream, showcasing stunning leathered granite countertops, stainless steel appliances, a gas cooktop, and a sleek stainless steel range hood. The open-concept living and dining areas make entertaining a joy, with expansive windows framing unforgettable vistas and flooding the space with natural light.
The main-level primary suite is a tranquil retreat featuring a five-piece en suite bath with an oversized shower, soaking tub, and a spacious walk-in closet. A second bedroom and bath on the main level offer flexibility for guests, and a dedicated office is located on the main level as well.
Downstairs, the finished walk-out basement provides two additional large bedrooms, plus additional living space, perfect for a media room, or recreation area. Nine foot ceilings give the basement a nice, open and roomy feel.
Step outside to discover a beautifully landscaped and fully fenced backyard that backs directly to open space and trails that wind through the vibrant Gold Hill Mesa community. The expansive deck, partially covered for year-round enjoyment, is your front-row seat to the area's most iconic scenery—from dramatic mountain silhouettes to dazzling sunsets and city lights.
With direct trail access, a strong sense of community, and an unbeatable location, close to shopping, restaurants and recreation, this home is a rare blend of natural beauty, thoughtful architecture, and luxurious comfort. Welcome to your new home.
Location
State CO
County El Paso
Area Gold Hill Mesa
Interior
Interior Features 5-Pc Bath, 6-Panel Doors, 9Ft + Ceilings, Vaulted Ceilings
Cooling Central Air
Flooring Carpet, Tile, Wood
Fireplaces Number 1
Fireplaces Type Gas, Main Level
Appliance Dishwasher, Disposal, Gas in Kitchen, Microwave Oven, Oven, Refrigerator
Laundry Electric Hook-up, Main
Exterior
Parking Features Attached
Garage Spaces 3.0
Fence Rear
Community Features Club House, Dog Park, Hiking or Biking Trails, Parks or Open Space, Spa
Utilities Available Electricity Connected, Natural Gas Connected
Roof Type Composite Shingle
Building
Lot Description City View, Cul-de-sac, Level, Mountain View, View of Rock Formations
Foundation Full Basement
Builder Name Vanguard Homes
Water Municipal
Level or Stories Ranch
Finished Basement 68
Structure Type Framed on Lot
Construction Status Existing Home
Schools
School District Colorado Springs 11
Others
Miscellaneous HOA Required $,Kitchen Pantry,Window Coverings
Special Listing Condition Not Applicable
Virtual Tour https://pic2click.io/projects/133-s-olympian-dr/






