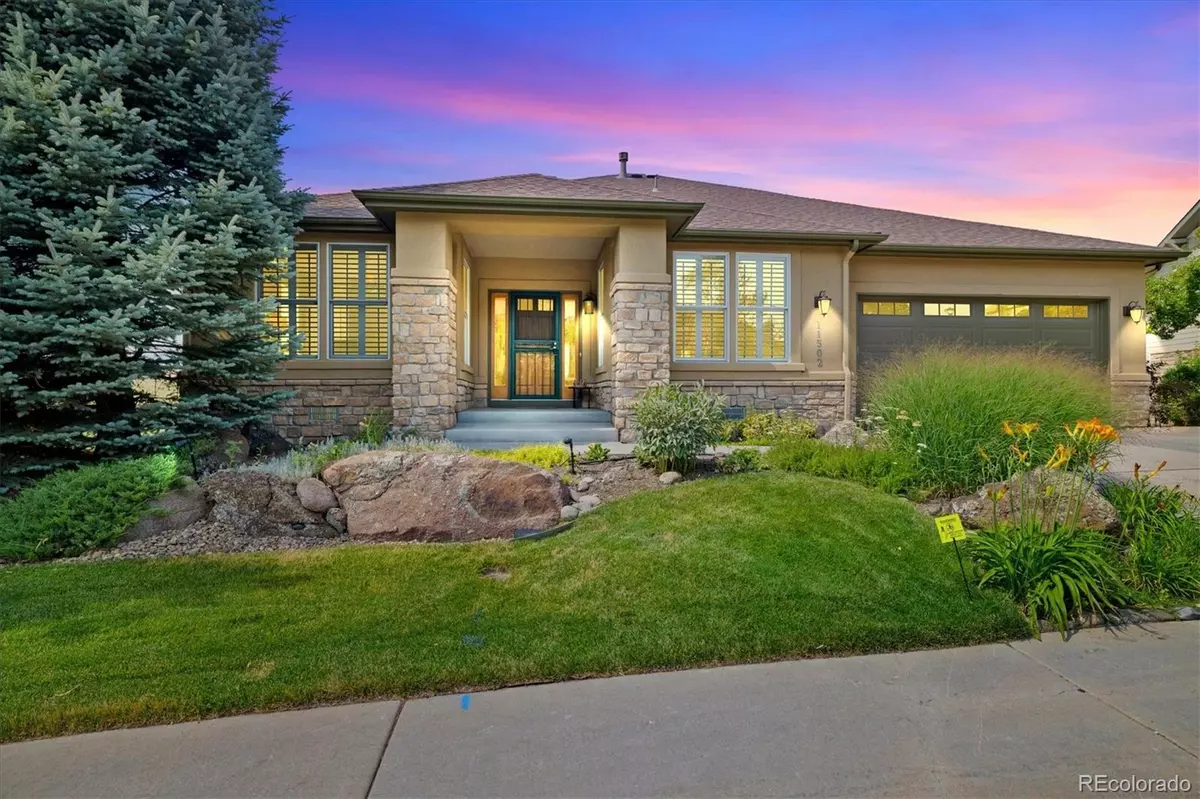11502 W Cooper AVE Littleton, CO 80127
5 Beds
5 Baths
4,650 SqFt
OPEN HOUSE
Sat Aug 09, 12:00pm - 2:00pm
UPDATED:
Key Details
Property Type Single Family Home
Sub Type Single Family Residence
Listing Status Active
Purchase Type For Sale
Square Footage 4,650 sqft
Price per Sqft $215
Subdivision Eagle View
MLS Listing ID 4135562
Bedrooms 5
Full Baths 4
Half Baths 1
Condo Fees $180
HOA Fees $180/mo
HOA Y/N Yes
Abv Grd Liv Area 2,550
Year Built 2007
Annual Tax Amount $5,014
Tax Year 2024
Lot Size 8,102 Sqft
Acres 0.19
Property Sub-Type Single Family Residence
Source recolorado
Property Description
Location
State CO
County Jefferson
Zoning P-D
Rooms
Basement Finished, Walk-Out Access
Main Level Bedrooms 3
Interior
Interior Features Ceiling Fan(s), Eat-in Kitchen, Five Piece Bath, Granite Counters, Kitchen Island, Open Floorplan, Pantry, Primary Suite, Walk-In Closet(s)
Heating Forced Air
Cooling Central Air
Flooring Carpet, Tile, Wood
Fireplaces Number 1
Fireplaces Type Family Room, Gas, Kitchen
Fireplace Y
Appliance Cooktop, Dishwasher, Dryer, Microwave, Oven, Washer
Laundry Sink
Exterior
Exterior Feature Garden
Garage Spaces 2.0
View Golf Course, Lake, Meadow, Mountain(s)
Roof Type Composition
Total Parking Spaces 2
Garage Yes
Building
Lot Description Sprinklers In Front, Sprinklers In Rear
Foundation Structural
Sewer Public Sewer
Water Public
Level or Stories One
Structure Type Frame,Stucco
Schools
Elementary Schools Powderhorn
Middle Schools Summit Ridge
High Schools Dakota Ridge
School District Jefferson County R-1
Others
Senior Community No
Ownership Individual
Acceptable Financing Cash, Conventional, FHA, VA Loan
Listing Terms Cash, Conventional, FHA, VA Loan
Special Listing Condition None
Virtual Tour https://www.youtube.com/embed/GK4SSQxvqrA

6455 S. Yosemite St., Suite 500 Greenwood Village, CO 80111 USA





