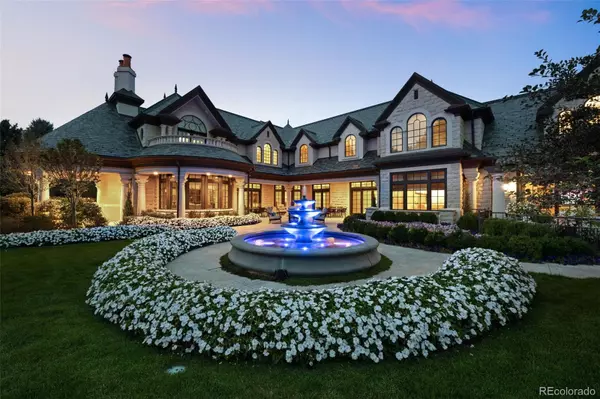18 Cherry Hills Park DR Englewood, CO 80113
5 Beds
8 Baths
12,075 SqFt
UPDATED:
Key Details
Property Type Single Family Home
Sub Type Single Family Residence
Listing Status Coming Soon
Purchase Type For Sale
Square Footage 12,075 sqft
Price per Sqft $1,374
Subdivision Cherry Hills Park
MLS Listing ID 8021230
Style Traditional
Bedrooms 5
Full Baths 1
Half Baths 2
Three Quarter Bath 5
Condo Fees $15,770
HOA Fees $15,770/mo
HOA Y/N Yes
Abv Grd Liv Area 7,872
Year Built 2004
Annual Tax Amount $64,911
Tax Year 2024
Lot Size 2.380 Acres
Acres 2.38
Property Sub-Type Single Family Residence
Source recolorado
Property Description
Perfectly appointed for year-round entertaining, the residence offers multiple indoor and outdoor living spaces that flow effortlessly together, creating an inviting environment for hosting and gathering. The 2.5 acre property boasts breath-taking gardens, multiple fountains and magnificently maintained landscaping...with plenty of additional off-street parking for guests.
The serene primary suite serves as a private retreat, complete with a spa-inspired bath and dual custom closets, while the upper level boasts vaulted ceilings, a spacious loft, and a versatile flex space.
Recreation and wellness are at the heart of this property, featuring a bocce ball court, hot tub, high-end indoor putting green, a fully equipped fitness center with sauna, and a state-of-the-art integrated security system.
Every detail has been thoughtfully designed to deliver an unparalleled lifestyle in one of Cherry Hills Village's most coveted enclaves.
Location
State CO
County Arapahoe
Rooms
Basement Finished
Interior
Interior Features Sauna, Sound System
Heating Forced Air, Geothermal
Cooling Central Air
Fireplace N
Exterior
Exterior Feature Garden, Spa/Hot Tub, Water Feature
Garage Spaces 4.0
Roof Type Slate
Total Parking Spaces 4
Garage Yes
Building
Lot Description Landscaped, Level
Sewer Public Sewer
Level or Stories Two
Structure Type Stone
Schools
Elementary Schools Cherry Hills Village
Middle Schools West
High Schools Cherry Creek
School District Cherry Creek 5
Others
Senior Community No
Ownership Individual
Acceptable Financing Cash, Conventional, Jumbo
Listing Terms Cash, Conventional, Jumbo
Special Listing Condition None

6455 S. Yosemite St., Suite 500 Greenwood Village, CO 80111 USA





