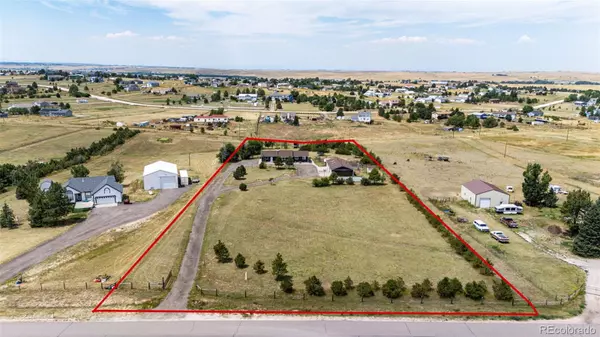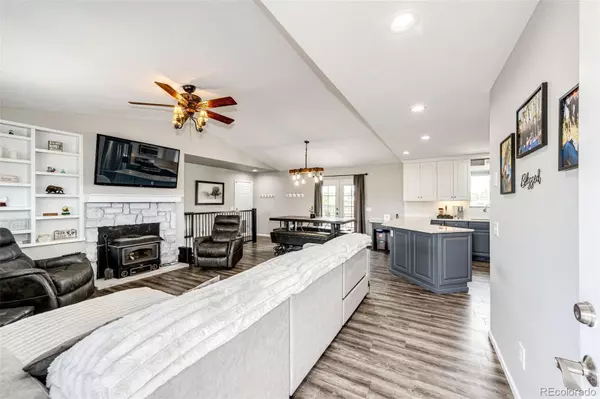8115 Sun Country DR Elizabeth, CO 80107
4 Beds
3 Baths
2,136 SqFt
OPEN HOUSE
Sat Aug 09, 11:00am - 2:00pm
UPDATED:
Key Details
Property Type Single Family Home
Sub Type Single Family Residence
Listing Status Active
Purchase Type For Sale
Square Footage 2,136 sqft
Price per Sqft $311
Subdivision Sun Country Meadows
MLS Listing ID 4431362
Bedrooms 4
Full Baths 2
Three Quarter Bath 1
Condo Fees $80
HOA Fees $80/ann
HOA Y/N Yes
Abv Grd Liv Area 1,068
Year Built 1986
Annual Tax Amount $3,777
Tax Year 2024
Lot Size 4.000 Acres
Acres 4.0
Property Sub-Type Single Family Residence
Source recolorado
Property Description
Location
State CO
County Elbert
Zoning PUD
Rooms
Basement Walk-Out Access
Main Level Bedrooms 2
Interior
Interior Features Built-in Features, Ceiling Fan(s), Granite Counters, Open Floorplan, Pantry, Primary Suite, Radon Mitigation System, Smart Thermostat, Smoke Free, Walk-In Closet(s), Wet Bar
Heating Forced Air
Cooling Attic Fan, Central Air
Flooring Carpet, Laminate, Tile, Vinyl
Fireplaces Number 3
Fireplaces Type Wood Burning Stove
Fireplace Y
Appliance Dishwasher, Disposal, Dryer, Microwave, Refrigerator, Self Cleaning Oven, Tankless Water Heater, Washer
Laundry In Unit
Exterior
Exterior Feature Garden, Gas Valve
Parking Features 220 Volts, Gravel, Dry Walled, Oversized, Oversized Door, Storage
Garage Spaces 7.0
Fence Full
Utilities Available Electricity Connected, Propane
View Meadow
Roof Type Composition
Total Parking Spaces 7
Garage Yes
Building
Lot Description Rolling Slope
Foundation Slab
Sewer Septic Tank
Water Well
Level or Stories One
Structure Type Wood Siding
Schools
Elementary Schools Singing Hills
Middle Schools Elizabeth
High Schools Elizabeth
School District Elizabeth C-1
Others
Senior Community No
Ownership Individual
Acceptable Financing Cash, Conventional, FHA, VA Loan
Listing Terms Cash, Conventional, FHA, VA Loan
Special Listing Condition None
Pets Allowed Cats OK, Dogs OK

6455 S. Yosemite St., Suite 500 Greenwood Village, CO 80111 USA





