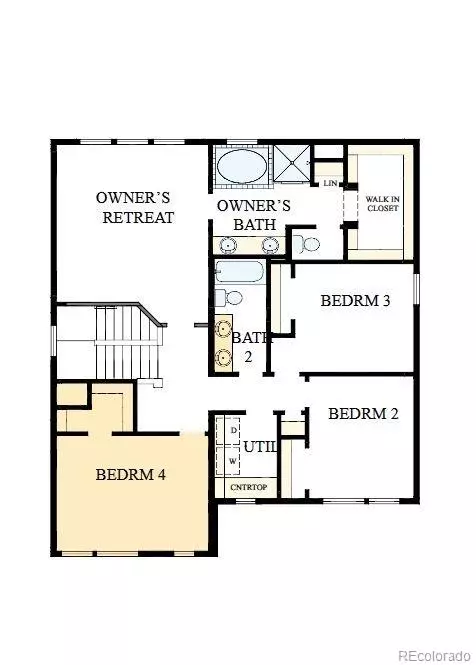21361 E 57th AVE Aurora, CO 80019
4 Beds
3 Baths
2,359 SqFt
UPDATED:
Key Details
Property Type Single Family Home
Sub Type Single Family Residence
Listing Status Active
Purchase Type For Sale
Square Footage 2,359 sqft
Price per Sqft $264
Subdivision Painted Prairie
MLS Listing ID 5256314
Style Cottage
Bedrooms 4
Full Baths 2
Half Baths 1
Condo Fees $58
HOA Fees $58/mo
HOA Y/N Yes
Abv Grd Liv Area 2,359
Annual Tax Amount $8,726
Tax Year 2025
Lot Size 5,676 Sqft
Acres 0.13
Property Sub-Type Single Family Residence
Source recolorado
Property Description
From the moment you arrive, the south-facing homesite welcomes you with natural light and warmth, setting the tone for what's inside. The first floor opens into a spacious, open-concept layout where the family room, kitchen, and dining area flow seamlessly together—perfect for hosting friends to watch the game or enjoying peaceful movie nights at home. The kitchen is the true heart of the home, featuring professional finishes from our Salt Flat design package, ample counter space, and a layout that encourages connection.
Location
State CO
County Adams
Rooms
Basement Crawl Space
Interior
Interior Features Five Piece Bath, Kitchen Island, Open Floorplan, Primary Suite, Radon Mitigation System, Smoke Free, Walk-In Closet(s)
Heating Forced Air, Natural Gas
Cooling Central Air
Flooring Carpet, Laminate
Fireplace N
Appliance Convection Oven, Cooktop, Dishwasher, Disposal, Double Oven, Microwave, Range Hood, Tankless Water Heater
Laundry In Unit
Exterior
Exterior Feature Lighting, Private Yard, Rain Gutters, Smart Irrigation
Garage Spaces 2.0
Fence Full
Utilities Available Cable Available, Electricity Connected, Internet Access (Wired), Natural Gas Connected, Phone Available
Roof Type Shingle
Total Parking Spaces 2
Garage Yes
Building
Lot Description Landscaped, Master Planned, Sprinklers In Front
Foundation Concrete Perimeter
Sewer Public Sewer
Water Public
Level or Stories Two
Structure Type Cement Siding,Frame,Stone
Schools
Elementary Schools Harmony Ridge P-8
Middle Schools Harmony Ridge P-8
High Schools Vista Peak
School District Adams-Arapahoe 28J
Others
Senior Community No
Ownership Builder
Acceptable Financing 1031 Exchange, Cash, Conventional, FHA, VA Loan
Listing Terms 1031 Exchange, Cash, Conventional, FHA, VA Loan
Special Listing Condition None
Pets Allowed Cats OK, Dogs OK

6455 S. Yosemite St., Suite 500 Greenwood Village, CO 80111 USA





