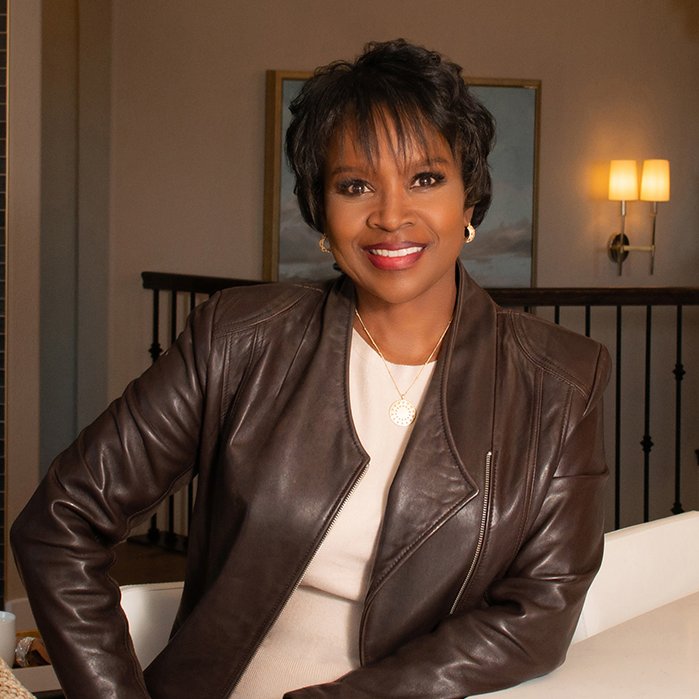
8335 Fairmount DR #4-107 Denver, CO 80247
2 Beds
2 Baths
1,019 SqFt
UPDATED:
Key Details
Property Type Condo
Sub Type Condominium
Listing Status Active
Purchase Type For Sale
Square Footage 1,019 sqft
Price per Sqft $240
Subdivision Woodside Village
MLS Listing ID 3538441
Bedrooms 2
Full Baths 2
Condo Fees $521
HOA Fees $521/mo
HOA Y/N Yes
Abv Grd Liv Area 1,019
Year Built 1980
Annual Tax Amount $1,184
Tax Year 2024
Property Sub-Type Condominium
Source recolorado
Property Description
Location
State CO
County Denver
Zoning R-2-A
Rooms
Main Level Bedrooms 2
Interior
Interior Features Granite Counters, No Stairs, Open Floorplan, Primary Suite, Walk-In Closet(s)
Heating Forced Air
Cooling Central Air
Flooring Carpet, Tile
Fireplaces Number 1
Fireplaces Type Living Room
Fireplace Y
Appliance Dishwasher, Dryer, Oven, Refrigerator, Washer
Laundry In Unit
Exterior
Exterior Feature Balcony, Water Feature
Pool Outdoor Pool
Utilities Available Cable Available, Electricity Connected
Waterfront Description Pond
View Water
Roof Type Composition
Total Parking Spaces 1
Garage No
Building
Lot Description Greenbelt, Master Planned, Near Public Transit
Sewer Public Sewer
Water Public
Level or Stories One
Structure Type Brick,Wood Siding
Schools
Elementary Schools Place Bridge Academy
Middle Schools Place Bridge Academy
High Schools George Washington
School District Denver 1
Others
Senior Community No
Ownership Individual
Acceptable Financing Cash, Conventional, FHA, VA Loan
Listing Terms Cash, Conventional, FHA, VA Loan
Special Listing Condition None
Pets Allowed Cats OK, Dogs OK
Virtual Tour https://view.spiro.media/order/c6d729cb-bb06-4de3-70f6-08ddc849ff42

6455 S. Yosemite St., Suite 500 Greenwood Village, CO 80111 USA






