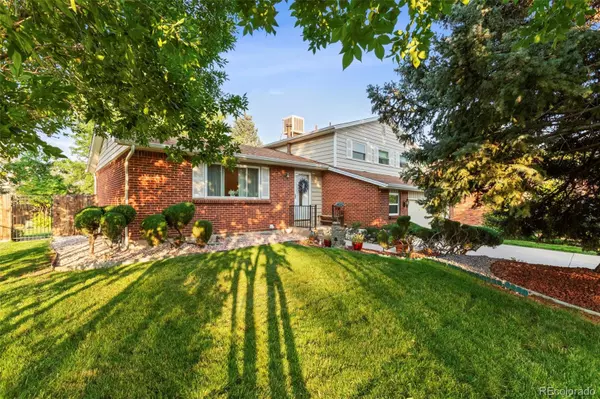7276 Beech CT Arvada, CO 80005
4 Beds
3 Baths
2,267 SqFt
UPDATED:
Key Details
Property Type Single Family Home
Sub Type Single Family Residence
Listing Status Active
Purchase Type For Sale
Square Footage 2,267 sqft
Price per Sqft $288
Subdivision Ralston Valley
MLS Listing ID 4713945
Style Traditional
Bedrooms 4
Full Baths 1
Half Baths 1
Three Quarter Bath 1
HOA Y/N No
Abv Grd Liv Area 1,667
Year Built 1977
Annual Tax Amount $3,069
Tax Year 2024
Lot Size 8,059 Sqft
Acres 0.19
Property Sub-Type Single Family Residence
Source recolorado
Property Description
The main level features a bright and open living room, a formal dining area, and a functional kitchen with great flow throughout. Just a few steps down, the lower level includes a cozy family room with a fireplace, a bathroom, and a convenient laundry area with garage access. The finished basement adds even more living space with a second family or recreation room and a private bedroom—ideal for guests, a home office, or a hobby space.
Upstairs, you'll find three bedrooms, including a primary suite with its own private three-quarter bath, along with a full hallway bathroom shared by the other two bedrooms.
Outside, enjoy your own private backyard oasis featuring a covered patio, mature trees, and a dedicated dog run. This home offers rare privacy at the end of the cul-de-sac and connects to Farmstead Park, where you'll find open space, a walking trail, and a playground—perfect for outdoor activities. Plus, you're just minutes from the Apex Recreation Center, providing access to fitness and year-round community amenities.
With its prime location, functional layout, and peaceful setting, 7276 Beech Ct is the perfect place to call home. Don't miss your opportunity to own this Arvada gem.
Location
State CO
County Jefferson
Rooms
Basement Finished
Interior
Interior Features Breakfast Bar, Ceiling Fan(s), High Speed Internet
Heating Forced Air
Cooling Attic Fan, Evaporative Cooling
Flooring Carpet, Tile, Vinyl
Fireplaces Number 1
Fireplace Y
Appliance Dishwasher, Disposal, Microwave, Oven, Range, Refrigerator
Laundry In Unit
Exterior
Exterior Feature Dog Run, Playground, Private Yard
Parking Features Concrete
Garage Spaces 2.0
Fence Full
Utilities Available Cable Available, Electricity Available, Electricity Connected, Natural Gas Available, Natural Gas Connected
Roof Type Composition
Total Parking Spaces 2
Garage Yes
Building
Lot Description Corner Lot, Cul-De-Sac, Irrigated, Landscaped, Many Trees, Open Space, Sprinklers In Front, Sprinklers In Rear
Sewer Public Sewer
Water Public
Level or Stories Multi/Split
Structure Type Brick,Frame,Wood Siding
Schools
Elementary Schools Van Arsdale
Middle Schools Oberon
High Schools Ralston Valley
School District Jefferson County R-1
Others
Senior Community No
Ownership Individual
Acceptable Financing 1031 Exchange, Cash, Conventional, FHA, VA Loan
Listing Terms 1031 Exchange, Cash, Conventional, FHA, VA Loan
Special Listing Condition None
Virtual Tour https://my.matterport.com/show/?m=T69GUzBAeuP

6455 S. Yosemite St., Suite 500 Greenwood Village, CO 80111 USA





