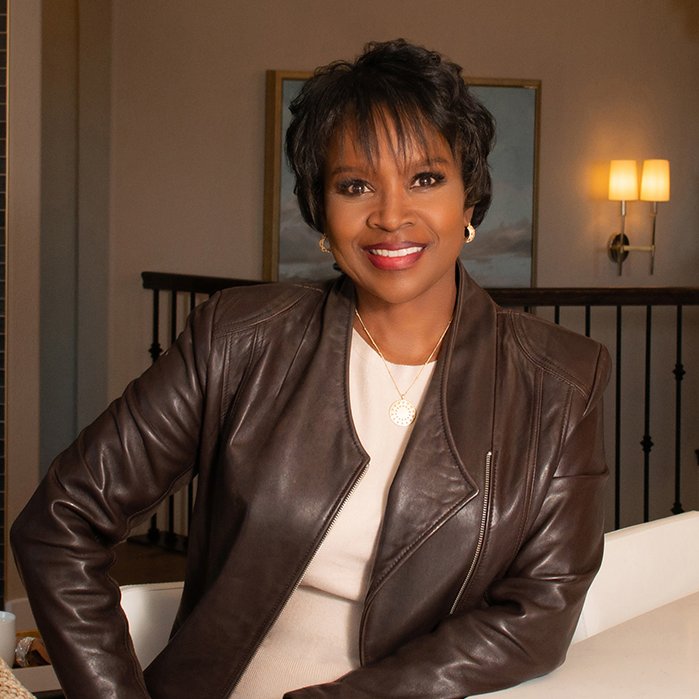
10139 E 62nd AVE Denver, CO 80238
3 Beds
4 Baths
1,788 SqFt
Open House
Sat Oct 11, 10:00am - 2:00pm
UPDATED:
Key Details
Property Type Townhouse
Sub Type Townhouse
Listing Status Active
Purchase Type For Sale
Square Footage 1,788 sqft
Price per Sqft $352
Subdivision Central Park
MLS Listing ID 4185784
Style Contemporary
Bedrooms 3
Full Baths 2
Half Baths 2
Condo Fees $54
HOA Fees $54/mo
HOA Y/N Yes
Abv Grd Liv Area 1,788
Year Built 2022
Annual Tax Amount $5,385
Tax Year 2024
Property Sub-Type Townhouse
Source recolorado
Property Description
The bright, open floor plan features high ceilings, luxury laminate flooring, and an inviting great room with an electric fireplace with designer tile detailing, perfect for relaxing or entertaining. The modern kitchen showcases white soft-close cabinetry, quartz countertops, a large island, and stainless steel appliances. A convenient pocket office makes working from home a breeze.
Upstairs, the primary suite offers a peaceful retreat with a walk-in closet, double quartz vanities and a separate water closet, a European glass shower, and a charming barn door entry to the bathroom. Two additional bedrooms and a thoughtfully designed bathroom provide space for family or guests.
The crown jewel of this home is the expansive rooftop deck with breathtaking mountain and downtown views, ideal for entertaining or simply unwinding at the end of the day.
Smart home features include a smart thermostat, video doorbell, and high-efficiency HVAC. Located close to 60+ parks, trails, pools, and playgrounds, this home combines comfort, style, and community.
Location
State CO
County Denver
Interior
Interior Features Audio/Video Controls, Ceiling Fan(s), Entrance Foyer, High Ceilings, High Speed Internet, Kitchen Island, Open Floorplan, Primary Suite, Quartz Counters, Smart Light(s), Smart Thermostat, Solid Surface Counters, Walk-In Closet(s), Wired for Data
Heating Forced Air
Cooling Central Air
Flooring Carpet, Laminate, Tile
Fireplaces Number 1
Fireplaces Type Living Room
Fireplace Y
Appliance Convection Oven, Cooktop, Dishwasher, Disposal, Dryer, Microwave, Range Hood, Refrigerator, Self Cleaning Oven, Tankless Water Heater, Washer
Laundry In Unit
Exterior
Exterior Feature Balcony
Parking Features 220 Volts, Concrete
Garage Spaces 2.0
Utilities Available Cable Available, Electricity Available, Natural Gas Available
View City, Mountain(s)
Roof Type Shingle
Total Parking Spaces 2
Garage Yes
Building
Sewer Public Sewer
Water Public
Level or Stories Three Or More
Structure Type Frame
Schools
Elementary Schools Denver Green
Middle Schools Denver Discovery
High Schools Northfield
School District Denver 1
Others
Senior Community No
Ownership Individual
Acceptable Financing Cash, Conventional, FHA, VA Loan
Listing Terms Cash, Conventional, FHA, VA Loan
Special Listing Condition None
Pets Allowed Cats OK, Dogs OK, Yes

6455 S. Yosemite St., Suite 500 Greenwood Village, CO 80111 USA






