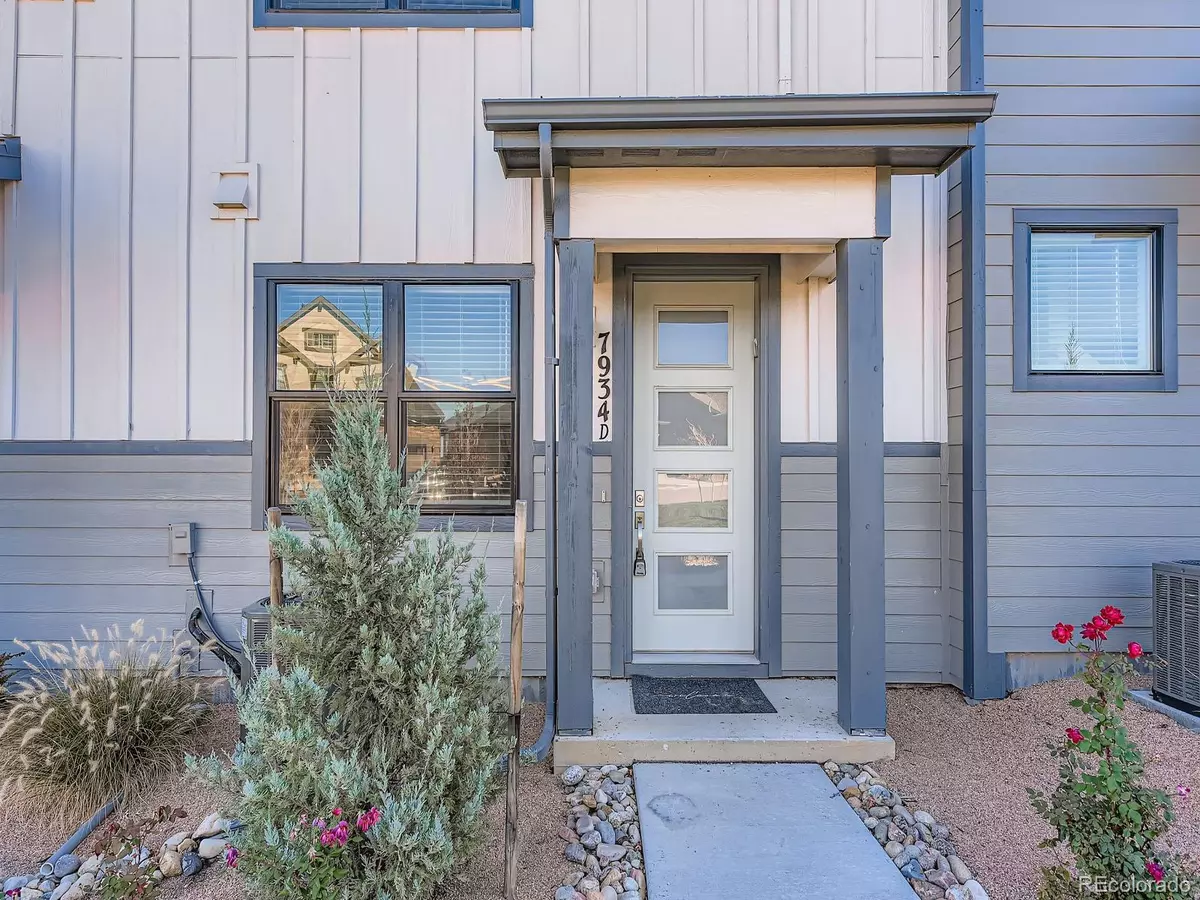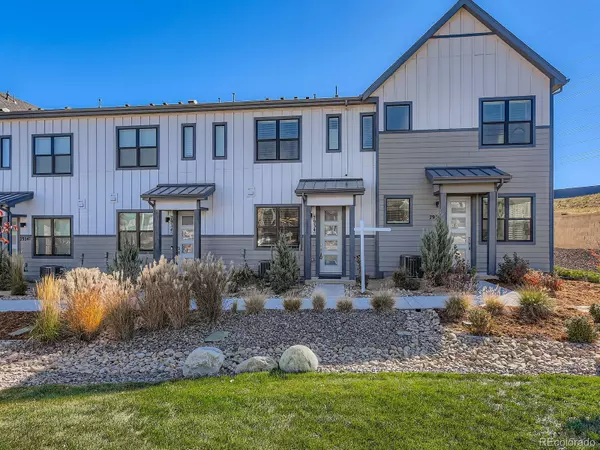
7934 Slate River ST #D Littleton, CO 80125
3 Beds
3 Baths
1,450 SqFt
UPDATED:
Key Details
Property Type Townhouse
Sub Type Townhouse
Listing Status Active
Purchase Type For Sale
Square Footage 1,450 sqft
Price per Sqft $348
Subdivision Sterling Ranch
MLS Listing ID 4959331
Bedrooms 3
Full Baths 2
Half Baths 1
Condo Fees $178
HOA Fees $178/mo
HOA Y/N Yes
Abv Grd Liv Area 1,450
Year Built 2023
Annual Tax Amount $5,625
Tax Year 2024
Lot Size 1,306 Sqft
Acres 0.03
Property Sub-Type Townhouse
Source recolorado
Property Description
Welcome to 7394 Slate River St Unit D, a beautifully designed townhome located in the highly sought-after Sterling Ranch community in Littleton, Colorado. This spacious 3-bedroom, 2.5-bathroom home offers the perfect blend of modern style, comfort, and convenience.
Step inside to an open-concept main floor featuring a bright living area, contemporary finishes, and a thoughtfully designed kitchen with stainless steel appliances, quartz countertops, and a large island—ideal for entertaining or family gatherings. Upstairs, the primary suite boasts a private ensuite bathroom and walk-in closet, complemented by two additional bedrooms and a full bath.
Enjoy the convenience of a 2-stall garage, upper-level laundry, and energy-efficient features throughout. The community offers access to walking trails, parks, clubhouse, fitness center, and pool, all just minutes from shopping, dining, and top-rated schools.
Experience low-maintenance living in one of Littleton's most desirable neighborhoods—Sterling Ranch.
Key Features:
3 Bedrooms | 2.5 Bathrooms
2-Car Attached Garage
Open-Concept Main Floor
Modern Kitchen with Quartz Counters
Primary Suite with Walk-In Closet
Access to Sterling Ranch Amenities
Location
State CO
County Douglas
Interior
Heating Forced Air
Cooling Central Air
Fireplace N
Exterior
Garage Spaces 2.0
Roof Type Composition
Total Parking Spaces 2
Garage Yes
Building
Sewer Public Sewer
Water Public
Level or Stories Two
Structure Type Frame
Schools
Elementary Schools Roxborough
Middle Schools Ranch View
High Schools Thunderridge
School District Douglas Re-1
Others
Senior Community No
Ownership Individual
Acceptable Financing Cash, Conventional, FHA, VA Loan
Listing Terms Cash, Conventional, FHA, VA Loan
Special Listing Condition None

6455 S. Yosemite St., Suite 500 Greenwood Village, CO 80111 USA






