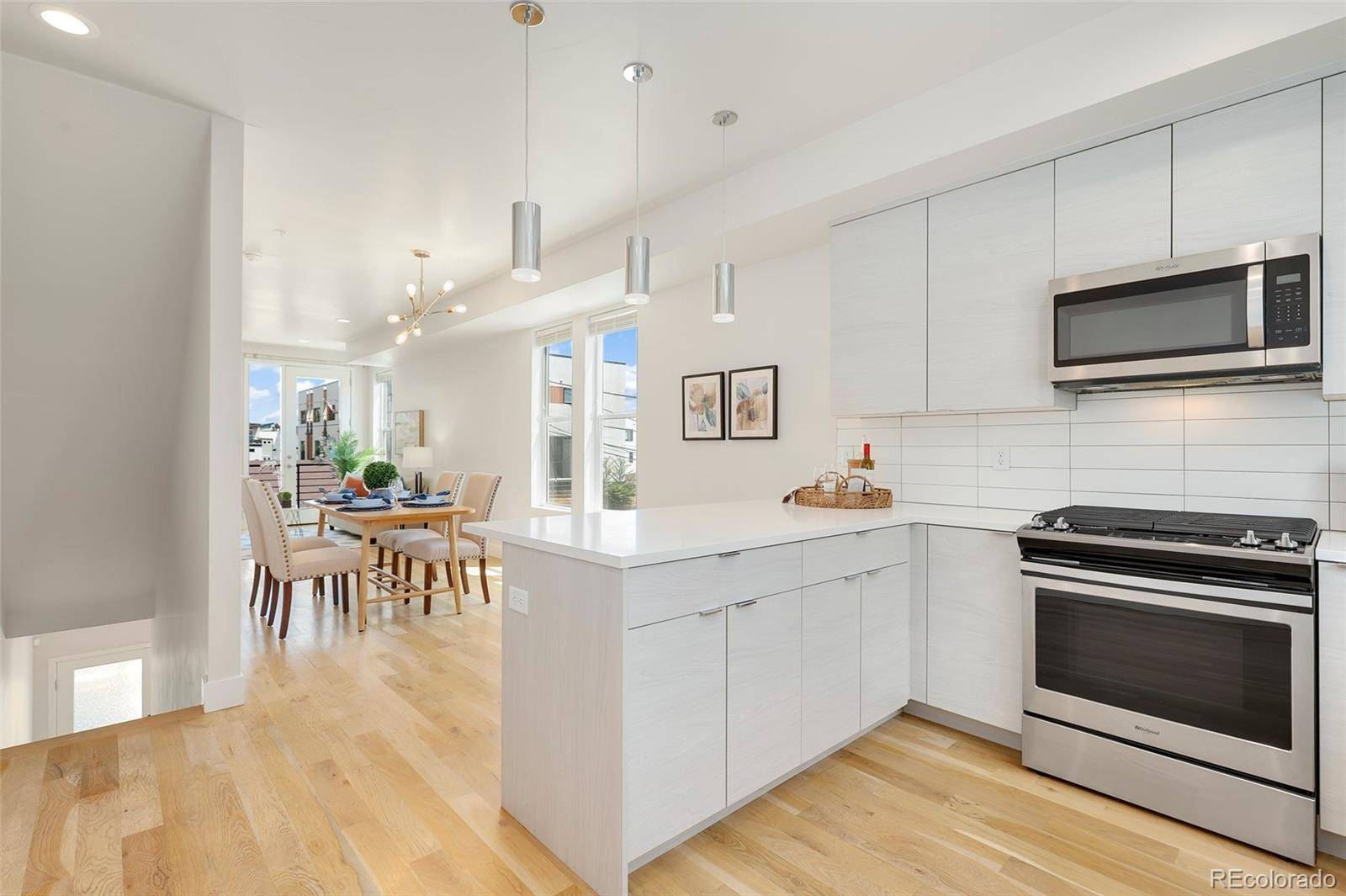$599,000
$599,000
For more information regarding the value of a property, please contact us for a free consultation.
1826 Irving ST #8 Denver, CO 80204
2 Beds
3 Baths
1,353 SqFt
Key Details
Sold Price $599,000
Property Type Multi-Family
Sub Type Multi-Family
Listing Status Sold
Purchase Type For Sale
Square Footage 1,353 sqft
Price per Sqft $442
Subdivision Sloan'S Lake
MLS Listing ID 8481325
Sold Date 08/15/22
Style Urban Contemporary
Bedrooms 2
Full Baths 1
Half Baths 1
Three Quarter Bath 1
HOA Y/N No
Abv Grd Liv Area 1,353
Year Built 2018
Annual Tax Amount $2,693
Tax Year 2021
Lot Size 1,470 Sqft
Acres 0.03
Property Sub-Type Multi-Family
Source recolorado
Property Description
Located in the heart of Sloan's Lake this striking end-unit townhome offers 3 levels of sleek modern design! Abundant natural light, gorgeous hardwood floors, chrome fixtures, beautiful quartz countertops, chic tile work & sleek Euro-stylish cabinets run throughout the well-appointed interior. The first floor hosts an inviting foyer, a nook ideal for a home office, a powder room & access to the attached garage. Easily entertain family and friends from the open concept second floor that is highlighted by recessed lighting and a Juliette balcony. Amateur gastronomists will delight in the stunning kitchen that features a breakfast bar, a large-format tile backsplash & stainless steel appliances. Both bedrooms and the laundry closet are conveniently located on the third floor. The primary suite enjoys its own bathroom complete with a barn door entry while the other bathroom has an adjacent full bathroom. No HOA! The home instead has a party wall agreement that lends itself to more flexibility and affordability. Unbeatable location 1 block from Hallack Park, 4 blocks from Sloan's Lake, and moments from breweries, restaurants, bars, shopping & much more to explore. Walk Score of 78!
Location
State CO
County Denver
Zoning G-MU-3
Interior
Interior Features Ceiling Fan(s), Eat-in Kitchen, Entrance Foyer, High Ceilings, Open Floorplan, Primary Suite, Quartz Counters
Heating Forced Air, Natural Gas
Cooling Central Air
Flooring Carpet, Tile, Wood
Fireplace Y
Appliance Cooktop, Dishwasher, Disposal, Microwave, Oven, Refrigerator
Laundry In Unit, Laundry Closet
Exterior
Exterior Feature Balcony, Lighting, Rain Gutters
Parking Features Concrete
Garage Spaces 1.0
Fence None
Utilities Available Electricity Connected, Natural Gas Connected
Roof Type Composition
Total Parking Spaces 1
Garage Yes
Building
Lot Description Landscaped, Near Public Transit
Sewer Public Sewer
Water Public
Level or Stories Three Or More
Structure Type Concrete, Vinyl Siding
Schools
Elementary Schools Cheltenham
Middle Schools Lake Int'L
High Schools North
School District Denver 1
Others
Senior Community No
Ownership Corporation/Trust
Acceptable Financing Cash, Conventional, VA Loan
Listing Terms Cash, Conventional, VA Loan
Special Listing Condition None
Read Less
Want to know what your home might be worth? Contact us for a FREE valuation!

Our team is ready to help you sell your home for the highest possible price ASAP

© 2025 METROLIST, INC., DBA RECOLORADO® – All Rights Reserved
6455 S. Yosemite St., Suite 500 Greenwood Village, CO 80111 USA
Bought with West and Main Homes Inc





