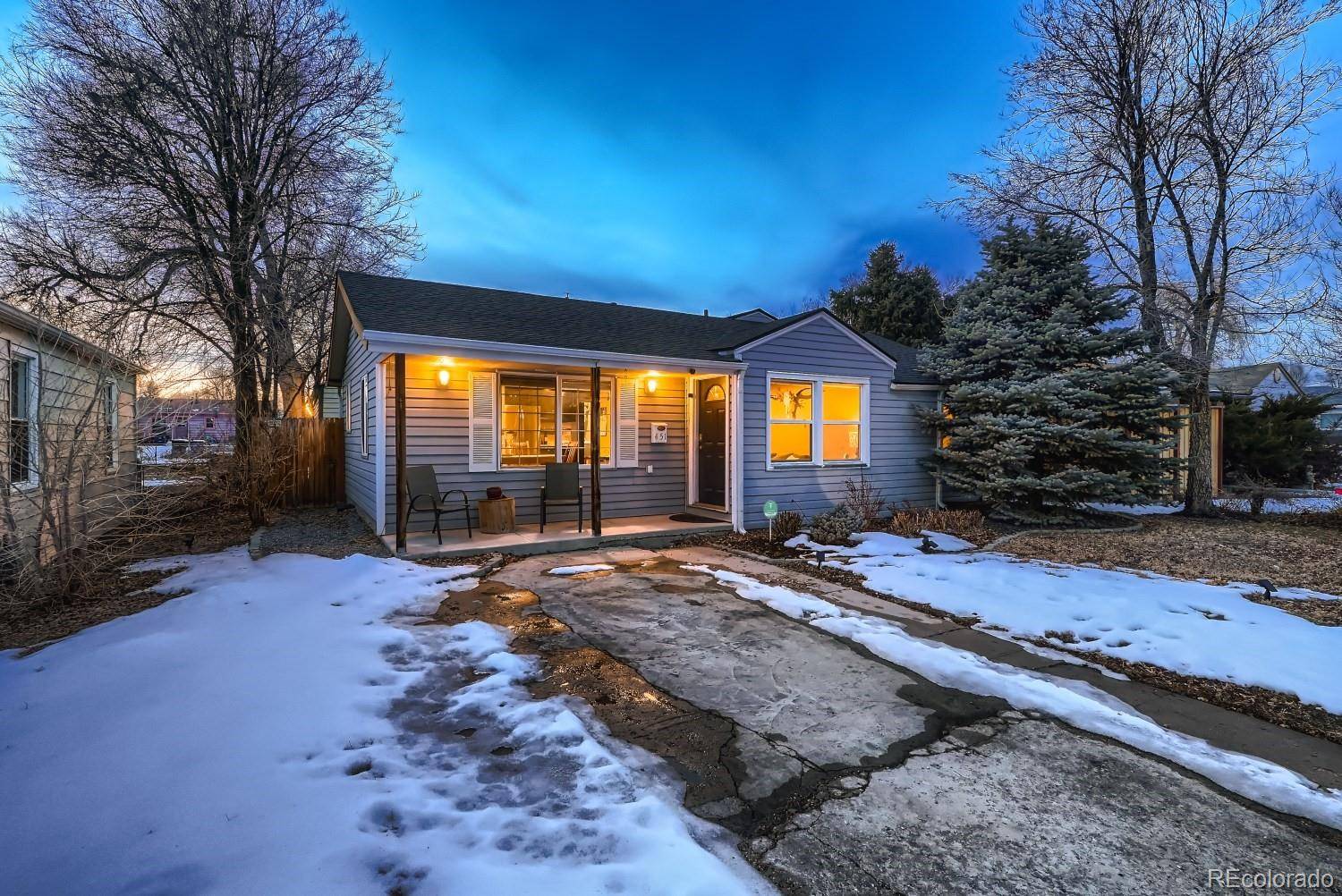$537,500
$525,000
2.4%For more information regarding the value of a property, please contact us for a free consultation.
451 Tennyson ST Denver, CO 80204
4 Beds
2 Baths
1,431 SqFt
Key Details
Sold Price $537,500
Property Type Single Family Home
Sub Type Single Family Residence
Listing Status Sold
Purchase Type For Sale
Square Footage 1,431 sqft
Price per Sqft $375
Subdivision Nicholson Ross
MLS Listing ID 4176870
Sold Date 02/14/23
Style Bungalow
Bedrooms 4
Full Baths 1
Three Quarter Bath 1
HOA Y/N No
Abv Grd Liv Area 1,431
Year Built 1946
Annual Tax Amount $1,728
Tax Year 2021
Lot Size 6,250 Sqft
Acres 0.14
Property Sub-Type Single Family Residence
Source recolorado
Property Description
Welcome home to this gorgeously updated 4 bed/2 bath home. The front of the house features a cozy covered porch. Step inside and discover the open floor plan living and dining room with gleaming barnwood flooring. As you continue into the kitchen, you'll find granite countertops, stainless steel appliances and a tile backsplash. The primary bedroom has an updated private 3/4 bath. This home also features 3 additional bedrooms and a full bath. Outside, you'll find a fully fenced back yard with a huge out building and patio. Great location with easy access to 6th avenue, shopping and restaurants. Don't miss this one!
Location
State CO
County Denver
Zoning E-SU-DX
Rooms
Main Level Bedrooms 4
Interior
Interior Features Ceiling Fan(s), Granite Counters, No Stairs, Open Floorplan
Heating Forced Air, Natural Gas
Cooling Central Air
Flooring Carpet, Tile, Wood
Fireplace N
Appliance Dishwasher, Dryer, Range, Refrigerator, Washer
Exterior
Fence Full
Utilities Available Electricity Connected, Natural Gas Connected, Phone Available
Roof Type Composition
Total Parking Spaces 2
Garage No
Building
Lot Description Level
Sewer Public Sewer
Water Public
Level or Stories One
Structure Type Frame
Schools
Elementary Schools Newlon
Middle Schools Kepner
High Schools West
School District Denver 1
Others
Senior Community No
Ownership Individual
Acceptable Financing Cash, Conventional, FHA, VA Loan
Listing Terms Cash, Conventional, FHA, VA Loan
Special Listing Condition None
Read Less
Want to know what your home might be worth? Contact us for a FREE valuation!

Our team is ready to help you sell your home for the highest possible price ASAP

© 2025 METROLIST, INC., DBA RECOLORADO® – All Rights Reserved
6455 S. Yosemite St., Suite 500 Greenwood Village, CO 80111 USA
Bought with Hatch Realty, LLC





