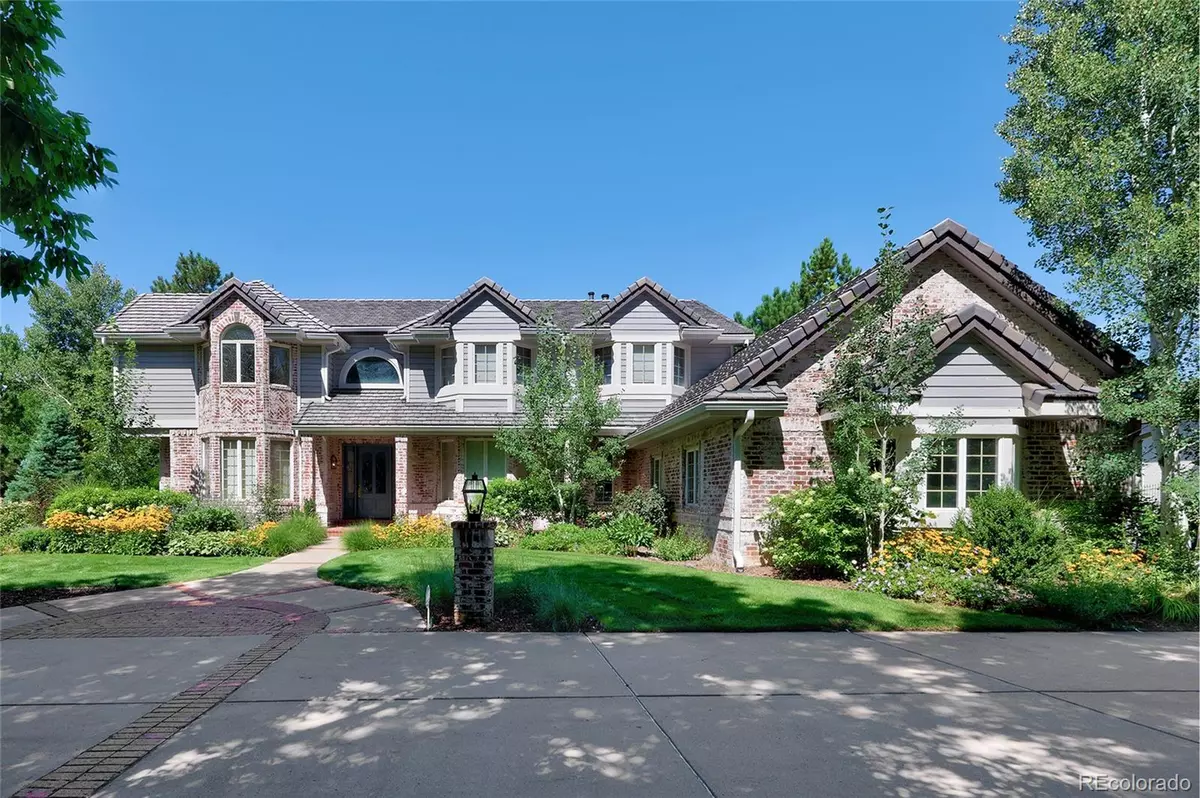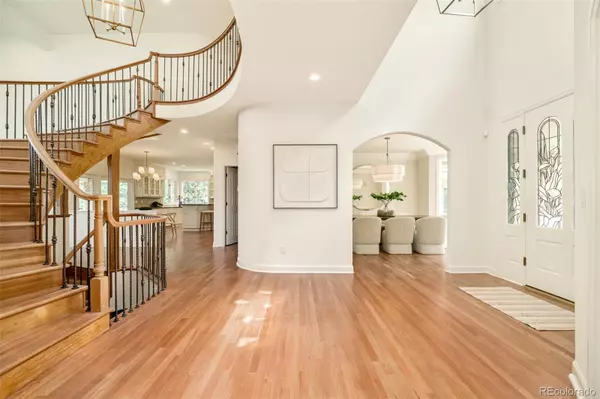$3,500,000
$3,400,000
2.9%For more information regarding the value of a property, please contact us for a free consultation.
4845 S Gaylord ST Cherry Hills Village, CO 80113
4 Beds
5 Baths
5,684 SqFt
Key Details
Sold Price $3,500,000
Property Type Single Family Home
Sub Type Single Family Residence
Listing Status Sold
Purchase Type For Sale
Square Footage 5,684 sqft
Price per Sqft $615
Subdivision Cherry Hills Farm West
MLS Listing ID 2689480
Sold Date 07/17/25
Style Traditional
Bedrooms 4
Full Baths 3
Half Baths 1
Three Quarter Bath 1
Condo Fees $300
HOA Fees $100/qua
HOA Y/N Yes
Abv Grd Liv Area 4,013
Year Built 1988
Annual Tax Amount $20,850
Tax Year 2024
Lot Size 0.850 Acres
Acres 0.85
Property Sub-Type Single Family Residence
Source recolorado
Property Description
Nestled in the heart of Cherry Hills Village, this exquisite residence epitomizes luxury living. Surrounded by mature trees and manicured landscapes, the home offers a serene ambiance. Outside, you will find a beautifully landscaped backyard oasis, complete with a patio ideal for alfresco dining and a lush lawn perfect for outdoor activities. Inside, you will find soaring ceilings, thoughtful updates, an abundance of natural light. The home also features three fireplaces found as the centerpiece of the main living room, family room (remote ignition gas logs new in 2025) and a wood burning fireplace in the lower level basement family room. Complete with a new roof in 2021 and new HVAC in 2019, the home has been exceptionally maintained. The property's prime location offers easy access to top-rated schools, shopping, dining, and recreational amenities. Experience the perfect blend of elegance, comfort, and convenience in this stunning Cherry Hills Village home.
Location
State CO
County Arapahoe
Rooms
Basement Finished, Full
Interior
Interior Features Eat-in Kitchen, Five Piece Bath, Kitchen Island, Primary Suite, Vaulted Ceiling(s), Walk-In Closet(s), Wet Bar
Heating Forced Air, Natural Gas
Cooling Central Air
Flooring Carpet, Wood
Fireplaces Number 3
Fireplaces Type Basement, Family Room, Gas, Gas Log, Living Room, Wood Burning
Fireplace Y
Appliance Dishwasher, Disposal, Refrigerator
Laundry In Unit
Exterior
Exterior Feature Balcony
Garage Spaces 4.0
Roof Type Concrete
Total Parking Spaces 4
Garage Yes
Building
Lot Description Landscaped, Level
Sewer Public Sewer
Water Public
Level or Stories Two
Structure Type Brick,Frame
Schools
Elementary Schools Cherry Hills Village
Middle Schools West
High Schools Cherry Creek
School District Cherry Creek 5
Others
Senior Community No
Ownership Corporation/Trust
Acceptable Financing Cash, Conventional
Listing Terms Cash, Conventional
Special Listing Condition None
Read Less
Want to know what your home might be worth? Contact us for a FREE valuation!

Our team is ready to help you sell your home for the highest possible price ASAP

© 2025 METROLIST, INC., DBA RECOLORADO® – All Rights Reserved
6455 S. Yosemite St., Suite 500 Greenwood Village, CO 80111 USA
Bought with Porchlight Real Estate Group





